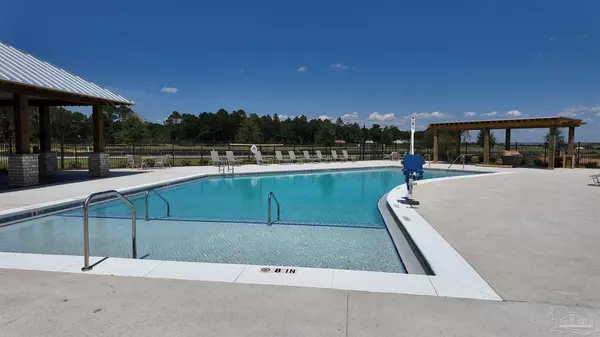Bought with Troy Hammock • Coldwell Banker Realty
$339,900
$339,900
For more information regarding the value of a property, please contact us for a free consultation.
4 Beds
2 Baths
1,856 SqFt
SOLD DATE : 12/27/2024
Key Details
Sold Price $339,900
Property Type Single Family Home
Sub Type Single Family Residence
Listing Status Sold
Purchase Type For Sale
Square Footage 1,856 sqft
Price per Sqft $183
Subdivision Marlin Place At Avalon
MLS Listing ID 646921
Sold Date 12/27/24
Style Contemporary,Craftsman
Bedrooms 4
Full Baths 2
HOA Fees $59/ann
HOA Y/N Yes
Originating Board Pensacola MLS
Year Built 2024
Lot Size 6,969 Sqft
Acres 0.16
Property Description
ALMOST COMPLETE & MOVE IN READY! New Marlin Place at Avalon with a beautiful community pool and streetlights is now open. The fabulous Rhett model features many stunning amenities, a sought-after floorplan and the trey ceilings add a touch of elegance. Upgraded Stainless appliances, Quartz countertops in the kitchen and baths, EVP gorgeous wood look flooring and plush carpet in bedrooms. Hurricane Fabric shield window/door protection, designer lighting package, plus this home is connected with Smart Home Technology for your convenience. Highly desirable upscale home with awesome curb appeal. Must see!
Location
State FL
County Santa Rosa
Zoning Res Single
Rooms
Dining Room Breakfast Bar, Kitchen/Dining Combo
Kitchen Not Updated, Pantry
Interior
Interior Features Ceiling Fan(s), Recessed Lighting
Heating Central
Cooling Central Air, Ceiling Fan(s)
Flooring Vinyl, Simulated Wood
Appliance Electric Water Heater, Built In Microwave, Dishwasher, Disposal
Exterior
Parking Features 2 Car Garage, Garage Door Opener
Garage Spaces 2.0
Pool None
Community Features Pool, Pavilion/Gazebo
Utilities Available Cable Available
View Y/N No
Roof Type Shingle,See Remarks
Total Parking Spaces 2
Garage Yes
Building
Lot Description Central Access
Faces West on I-10, take exit 22 North on Avalon Blvd. Pass Yucca Dr. turn right on Cactus Dr. to community. Or, From Hwy. 90, go South on Avalon Blvd, pass Commerce Rd, turn left on Cactus Dr. to community.
Story 1
Water Public
Structure Type Brick
New Construction Yes
Others
HOA Fee Include Association,Management
Tax ID 201N28236300F000030
Security Features Smoke Detector(s)
Read Less Info
Want to know what your home might be worth? Contact us for a FREE valuation!

Our team is ready to help you sell your home for the highest possible price ASAP
Find out why customers are choosing LPT Realty to meet their real estate needs






