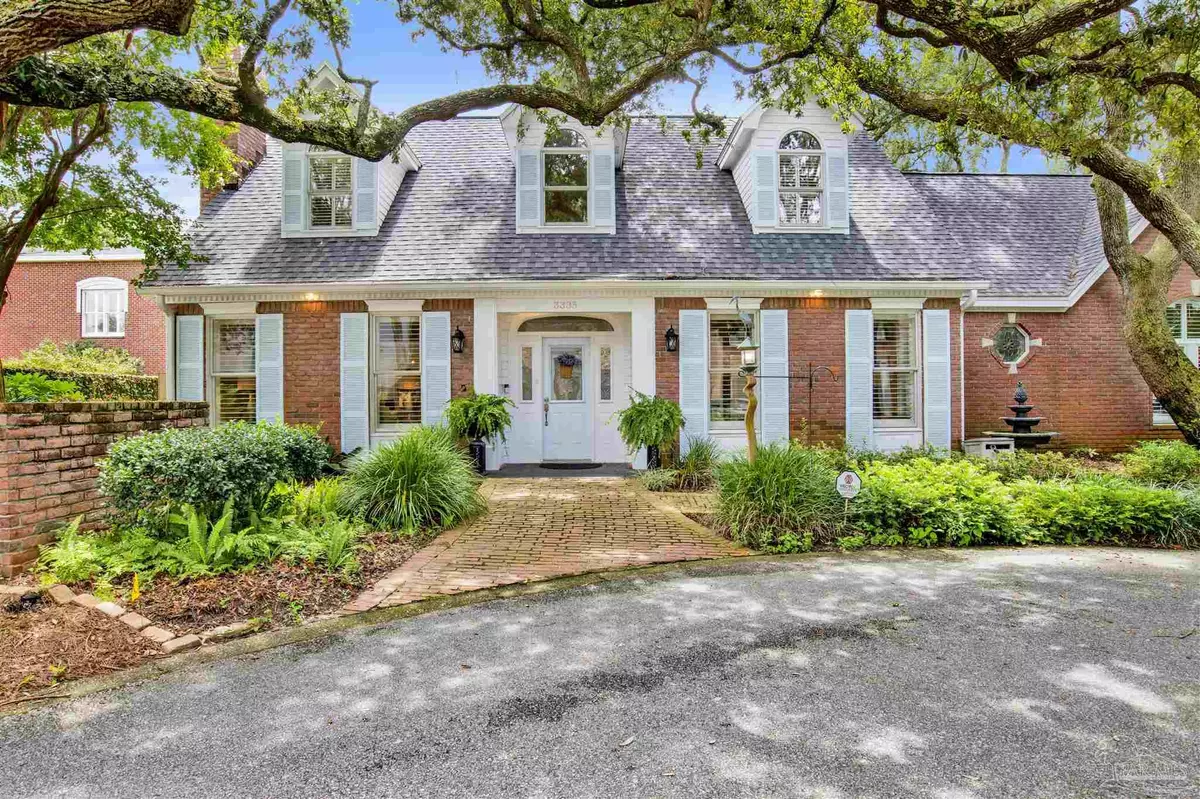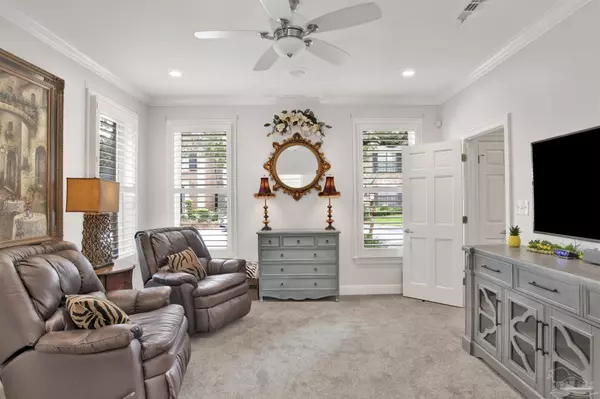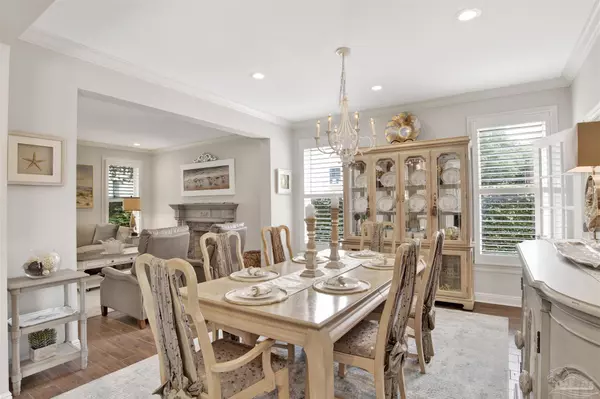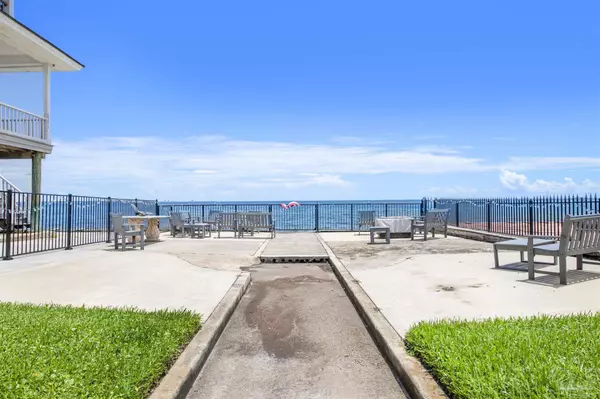Bought with Robin Edwards • Better Homes And Gardens Real Estate Main Street Properties
$845,000
$879,000
3.9%For more information regarding the value of a property, please contact us for a free consultation.
3 Beds
2.5 Baths
3,728 SqFt
SOLD DATE : 10/16/2024
Key Details
Sold Price $845,000
Property Type Single Family Home
Sub Type Single Family Residence
Listing Status Sold
Purchase Type For Sale
Square Footage 3,728 sqft
Price per Sqft $226
Subdivision Chantarene
MLS Listing ID 649461
Sold Date 10/16/24
Style Traditional
Bedrooms 3
Full Baths 2
Half Baths 1
HOA Fees $114/ann
HOA Y/N Yes
Originating Board Pensacola MLS
Year Built 1987
Lot Size 7,840 Sqft
Acres 0.18
Property Description
Discover this stunning 3-bedroom, 2.5-bathroom home with a HUGE bonus room! Located on two spacious lots, this home underwent a top-tier renovation less than five years ago. It's perfectly positioned near a top-tier country club and marina, and just minutes from downtown and the beaches. Step into the grand foyer through custom doors and be amazed by the 20+ foot ceilings and a chic basket chandelier, with a striking winding staircase as the centerpiece. The living room features a marble fireplace, and the formal dining room is conveniently adjacent to a butler’s pantry/wet bar, ideal for easy access to patio drinks. The modern chef’s kitchen is outfitted with gray soft-close cabinets, white marble countertops, and premium appliances, including a Sub-Zero refrigerator, Fisher & Paykel double-drawer dishwasher, KitchenAid double warming drawers, and a Samsung range with a smooth cooktop and hood. Enjoy the convenience of instant hot water from the sink as you entertain guests and cook your favorite meals, all while enjoying the view through a wall of Pella glass doors into the beautifully landscaped garden. The master suite is a true sanctuary, featuring a separate sitting area, his and hers closets, and private access to the outdoors. The master bath is a spa-like retreat with a modern tiled shower and a soaking tub overlooking the gardens. Upstairs, you’ll find two more bedrooms, a bathroom, a living room, and a bonus family room. This incredible home is nestled in a cul-de-sac on two lots, with a convenient parking pad out front and a double car garage equipped with a Rubbermaid shelving system and flooring. Don’t miss out on this exceptional home!
Location
State FL
County Escambia
Zoning Res Single
Rooms
Dining Room Eat-in Kitchen, Formal Dining Room
Kitchen Not Updated
Interior
Heating Central
Cooling Central Air, Ceiling Fan(s)
Flooring Tile, Carpet
Appliance Electric Water Heater
Exterior
Parking Features 2 Car Garage, Rear Entrance
Garage Spaces 2.0
Pool None
View Y/N No
Roof Type Shingle
Total Parking Spaces 2
Garage Yes
Building
Lot Description Central Access, Cul-De-Sac
Faces From downtown head west out on Garden. Take turn onto Barancas. After crossing the Bayou Chico Bridge, take a left onto Country Club Dr. At stop. Go straight through Bayshore into Chantarene. Take your first left to the end of cul-de-sac.
Story 2
Water Public
Structure Type Frame
New Construction No
Others
HOA Fee Include Maintenance Grounds,Management
Tax ID 02S305081003005
Read Less Info
Want to know what your home might be worth? Contact us for a FREE valuation!

Our team is ready to help you sell your home for the highest possible price ASAP

Find out why customers are choosing LPT Realty to meet their real estate needs






