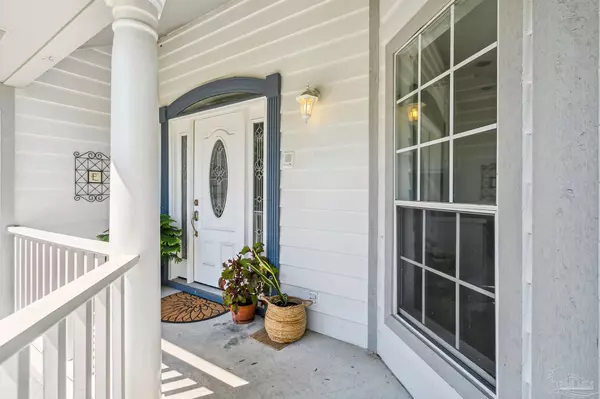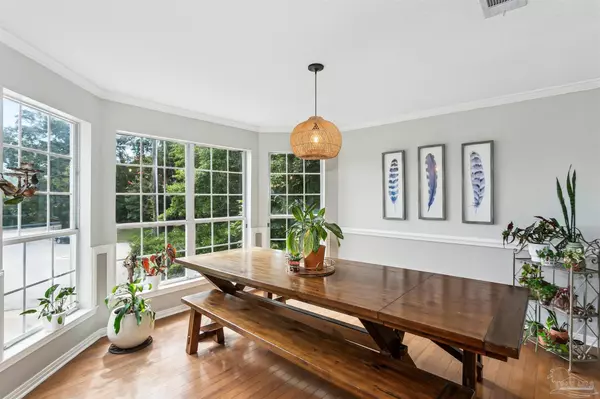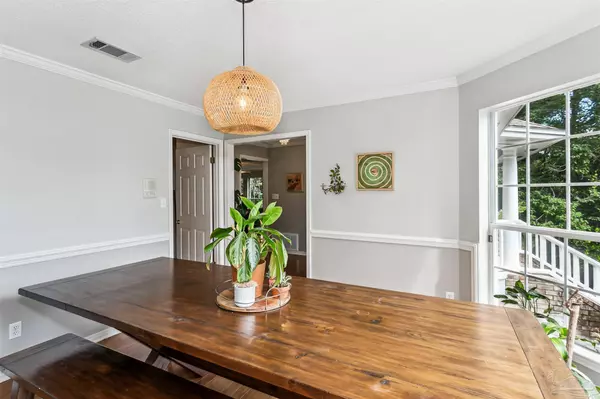Bought with Robyn Matthews Otwell • Coast To Country Realty
$465,000
$535,000
13.1%For more information regarding the value of a property, please contact us for a free consultation.
4 Beds
3.5 Baths
3,200 SqFt
SOLD DATE : 08/30/2024
Key Details
Sold Price $465,000
Property Type Single Family Home
Sub Type Single Family Residence
Listing Status Sold
Purchase Type For Sale
Square Footage 3,200 sqft
Price per Sqft $145
Subdivision Nob Hill
MLS Listing ID 648218
Sold Date 08/30/24
Style Victorian
Bedrooms 4
Full Baths 3
Half Baths 1
HOA Y/N No
Originating Board Pensacola MLS
Year Built 1988
Lot Size 0.290 Acres
Acres 0.29
Property Description
Seller motivated! Charming 3 story home, this property is full of character and unique craftsmanship not found in many homes. This 4 bedroom 3 and a half bath home is absolutely gorgeous. Driving up to this home you will be awed by the grandiose staircase leading to the front porch and front door. As you enter the home lots of windows letting natural light in with views of your wooded lot. Hardwood floors add to the charm of this home and bring warmth throughout. The main/middle floor is the kitchen with lots of custom cabinets, pantry and tile floors. You can enjoy dinner in your formal dining or in your eat in kitchen with double french doors leading to patio. The family room on this floor has fireplace and great for entertaining with sun room with wetbar. Upstairs is the master suite with large bedroom, double vanity, jetted tub, separate shower, walk-in closet and linen closet. Two additional bedrooms on that level have share Jack and Jill bath. The bottom level can be used as a guest or mother-in law suite, as it has another great room with fireplace, bedroom, full bath and double doors leading outside to a bench/sitting area. Enjoy the lovely wooded lot on your large deck or in your swing; or for the kiddos on the tree swing. Home is in a prestige and prime location, close to interstate, shopping and beaches.
Location
State FL
County Escambia
Zoning Res Single
Rooms
Dining Room Breakfast Bar, Eat-in Kitchen, Formal Dining Room
Kitchen Not Updated
Interior
Interior Features Guest Room/In Law Suite
Heating Central
Cooling Heat Pump, Ceiling Fan(s)
Flooring Hardwood, Tile, Carpet
Appliance Electric Water Heater
Exterior
Parking Features 2 Car Garage
Garage Spaces 2.0
Pool None
View Y/N No
Roof Type Composition
Total Parking Spaces 2
Garage Yes
Building
Lot Description Cul-De-Sac
Faces Scenic Highway to Scenic Court just north of Creighton Road
Story 3
Water Public
Structure Type Frame
New Construction No
Others
Tax ID 091S291350000003
Read Less Info
Want to know what your home might be worth? Contact us for a FREE valuation!

Our team is ready to help you sell your home for the highest possible price ASAP

Find out why customers are choosing LPT Realty to meet their real estate needs






