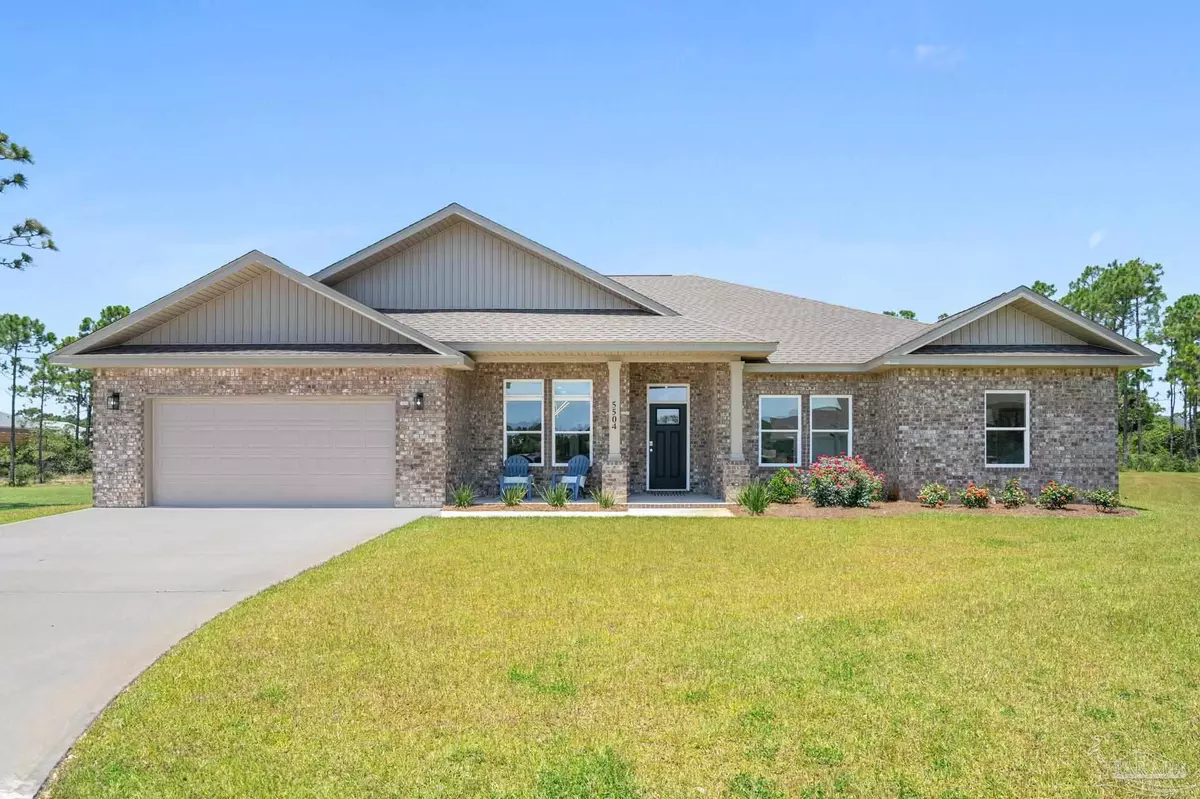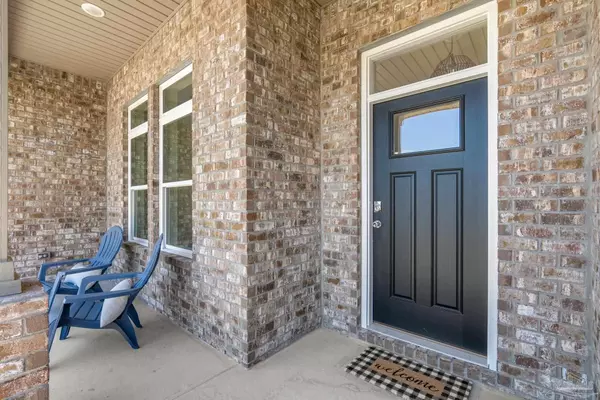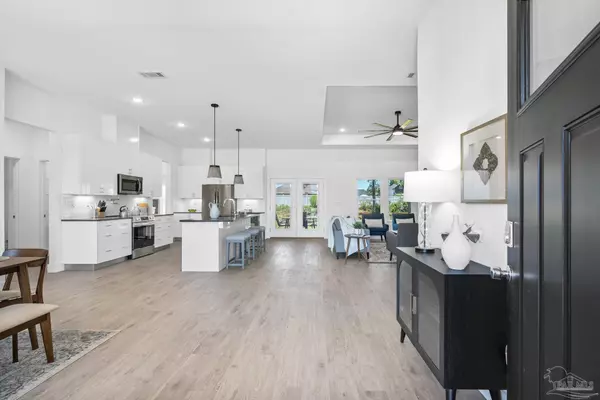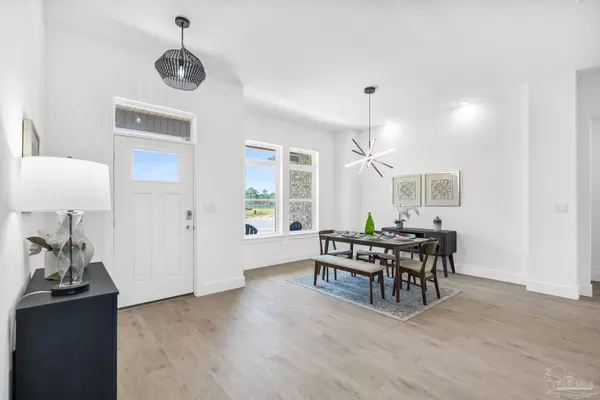Bought with Outside Area Selling Agent • PAR Outside Area Listing Office
$535,000
$535,000
For more information regarding the value of a property, please contact us for a free consultation.
4 Beds
3 Baths
2,430 SqFt
SOLD DATE : 08/22/2024
Key Details
Sold Price $535,000
Property Type Single Family Home
Sub Type Single Family Residence
Listing Status Sold
Purchase Type For Sale
Square Footage 2,430 sqft
Price per Sqft $220
Subdivision Grand Chenier
MLS Listing ID 647878
Sold Date 08/22/24
Style Ranch
Bedrooms 4
Full Baths 3
HOA Fees $20/ann
HOA Y/N Yes
Originating Board Pensacola MLS
Year Built 2023
Lot Size 0.340 Acres
Acres 0.34
Property Description
***PERMANENT INTEREST RATE BUY-DOWN AVAILABLE THROUGH LIST & LOCK PROGRAM!*** Welcome home to Grand Chenier! Exceptional BRAND NEW home in perfect Midway location. This home has great curb appeal with attractive all-brick exterior, well-manicured landscaping, & covered front porch welcoming you inside. Step inside to find a wide open floor plan with luxurious modern finishes throughout, including wood-look vinyl plank floors, 10' ceilings in main living areas, & designer lighting & hardware throughout. Beautiful and spacious kitchen features European style gloss white cabinets, sparkling black granite countertops with leathered finish, white subway tile backsplash, stainless steel appliances including beverage cooler, & center island with breakfast bar seating. 2 primary suites in this home, both of which have access to the huge covered back porch. Main primary suite is your own private oasis with sitting area & en-suite bath with double vanity, walk-in tile shower, private water closet, & access to walk-in closet leading to laundry room with even more cabinet & countertop space. Huge covered back porch overlooking the spacious backyard which has plenty of room for a pool! All this, less than 1 mile to the Woodlawn Beach boat launch & new Soundside High School currently being built. This home is truly a must see!
Location
State FL
County Santa Rosa
Zoning County,Res Single
Rooms
Dining Room Breakfast Bar, Kitchen/Dining Combo
Kitchen Not Updated, Granite Counters, Kitchen Island, Pantry
Interior
Interior Features Baseboards, Ceiling Fan(s), High Ceilings, Walk-In Closet(s), Guest Room/In Law Suite
Heating Central
Cooling Central Air, Ceiling Fan(s)
Appliance Electric Water Heater, Wine Cooler, Built In Microwave, Dishwasher, Disposal, Freezer, Refrigerator
Exterior
Parking Features 2 Car Garage, Garage Door Opener
Garage Spaces 2.0
Pool None
Utilities Available Underground Utilities
View Y/N No
Roof Type Shingle
Total Parking Spaces 2
Garage Yes
Building
Lot Description Cul-De-Sac, Interior Lot
Faces FROM HWY 98: Head east on Hwy 98, then turn right onto Oak Dr. Turn right onto Chenier Dr. Home at end of cul-de-sac.
Story 1
Water Public
Structure Type Brick
New Construction Yes
Others
HOA Fee Include None
Tax ID 302S271524000000080
Security Features Smoke Detector(s)
Read Less Info
Want to know what your home might be worth? Contact us for a FREE valuation!

Our team is ready to help you sell your home for the highest possible price ASAP

Find out why customers are choosing LPT Realty to meet their real estate needs






