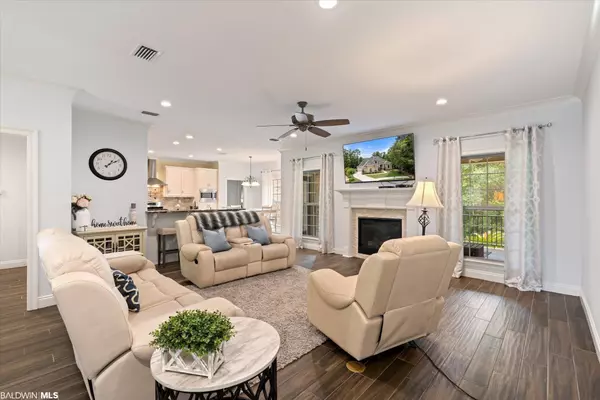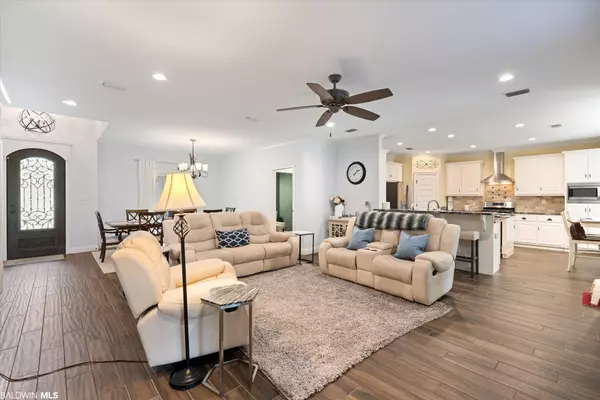$593,000
$599,950
1.2%For more information regarding the value of a property, please contact us for a free consultation.
4 Beds
4 Baths
3,212 SqFt
SOLD DATE : 07/14/2023
Key Details
Sold Price $593,000
Property Type Single Family Home
Sub Type French Country
Listing Status Sold
Purchase Type For Sale
Square Footage 3,212 sqft
Price per Sqft $184
Subdivision The Lakes At The Preserve
MLS Listing ID 347038
Sold Date 07/14/23
Style French Country
Bedrooms 4
Full Baths 3
Half Baths 1
Construction Status Resale
HOA Fees $33/ann
Year Built 2016
Annual Tax Amount $3,223
Lot Dimensions 46 x 151 x 167 x 192
Property Description
Luxury awaits at this exquisite property located in The Lakes at the Preserve on a tranquil cul-de-sac. Prepare to be dazzled by the French Creole style and beautiful front elevation of this custom-designed home built by Hallie Brown Builders, a premier custom home builder. Every detail was carefully considered, starting with the grand 8 ft tall iron front entry door that sets the stage for what lies inside. Step into this masterpiece, constructed in 2016, and be greeted by an amazing open floorplan that exudes elegance. The large gourmet kitchen is a chef's dream, featuring special granite countertops, a walk-in pantry, a convenient pot filler, a gas range, and a wine fridge. The living room is adorned with a lovely gas burning fireplace, creating a cozy atmosphere for relaxation. The versatility of this home is apparent, with a flex space just off the foyer currently serving as a home office, providing a peaceful view of the front yard. Hardwood-style tile floors grace the first-floor living space, adding a touch of sophistication. The spacious laundry room boasts a sink and ample cabinet space, ensuring efficiency and organization. Escape to the grandeur of the master suite, which offers an oversized bedroom with its own entrance door to the rear patio. The master suite bath is a sanctuary in itself, featuring a jetted garden tub, a separate tile shower, dual vanity sinks, and an enormous walk-in closet that will fulfill every desire for space and storage. Upstairs, an ideal landing area invites you to indulge in a good book or enjoy your favorite TV shows. A fantastic media room/bonus room awaits, perfect for hosting movie nights or creating a cozy entertainment hub. Unwind on the large covered rear patio, overlooking the well-appointed backyard. Key elements of this exceptional property include a three-car garage, a sprinkler system, two tankless hot water heaters, and two HVAC units.
Location
State AL
County Mobile
Area Mobile County
Zoning Single Family Residence
Interior
Interior Features Breakfast Bar, Media Room, Office/Study, Ceiling Fan(s), High Ceilings, Split Bedroom Plan
Cooling Central Electric (Cool), Ceiling Fan(s)
Flooring Carpet, Tile, Wood
Fireplaces Number 1
Fireplaces Type Gas Log, Living Room, Gas
Fireplace Yes
Appliance Dishwasher, Disposal, Microwave, Gas Range, Tankless Water Heater
Exterior
Exterior Feature Irrigation Sprinkler, Termite Contract
Parking Features Attached, Three Car Garage
Garage Spaces 3.0
Community Features None
Waterfront Description No Waterfront
View Y/N No
View None/Not Applicable
Roof Type Composition
Garage Yes
Building
Lot Description Cul-De-Sac, Subdivision
Foundation Slab
Sewer Public Sewer
Water Public
Architectural Style French Country
New Construction No
Construction Status Resale
Schools
Elementary Schools Not Baldwin County
High Schools Not Baldwin County
Others
Pets Allowed More Than 2 Pets Allowed
HOA Fee Include Maintenance Grounds
Ownership Whole/Full
Read Less Info
Want to know what your home might be worth? Contact us for a FREE valuation!

Our team is ready to help you sell your home for the highest possible price ASAP
Bought with Non Member Office

Find out why customers are choosing LPT Realty to meet their real estate needs






