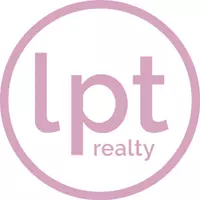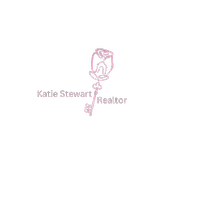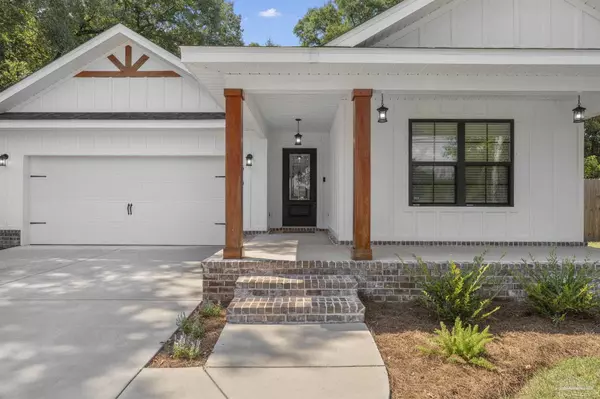
4 Beds
2 Baths
1,904 SqFt
4 Beds
2 Baths
1,904 SqFt
Key Details
Property Type Single Family Home
Sub Type Single Family Residence
Listing Status Active
Purchase Type For Sale
Square Footage 1,904 sqft
Price per Sqft $202
MLS Listing ID 671191
Style Country
Bedrooms 4
Full Baths 2
HOA Y/N No
Year Built 2023
Lot Size 0.362 Acres
Acres 0.3617
Lot Dimensions 106 x 149 deep
Property Sub-Type Single Family Residence
Source Pensacola MLS
Property Description
Location
State FL
County Escambia - Fl
Zoning County
Rooms
Dining Room Breakfast Bar, Living/Dining Combo
Kitchen Updated, Pantry
Interior
Interior Features Baseboards, Ceiling Fan(s), High Ceilings, Recessed Lighting
Heating Heat Pump, ENERGY STAR Qualified Heat Pump
Cooling Heat Pump, Ceiling Fan(s), ENERGY STAR Qualified Equipment
Flooring Tile
Appliance Electric Water Heater, Dishwasher, Microwave, Self Cleaning Oven, ENERGY STAR Qualified Dishwasher, ENERGY STAR Qualified Appliances, ENERGY STAR Qualified Water Heater
Exterior
Parking Features 2 Car Garage, Front Entrance, Guest, Garage Door Opener
Garage Spaces 2.0
Fence Back Yard, Chain Link, Privacy
Pool None
Utilities Available Cable Available
View Y/N No
Roof Type Shingle,Gable
Total Parking Spaces 4
Garage Yes
Building
Lot Description Central Access
Faces From E Nine Mile to left on Chemstrand Rd to right on Ten Mile to left on Motley
Story 1
Structure Type Concrete,Frame
New Construction No
Others
HOA Fee Include None
Tax ID 23.1N.30.1200.002.018
Security Features Security System,Smoke Detector(s)

Find out why customers are choosing LPT Realty to meet their real estate needs







