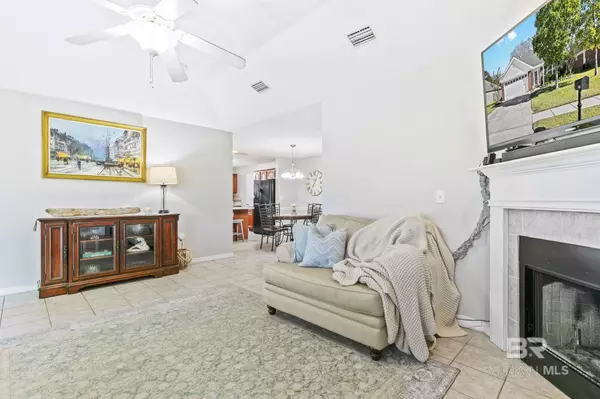
3 Beds
2 Baths
1,518 SqFt
3 Beds
2 Baths
1,518 SqFt
Key Details
Property Type Single Family Home
Sub Type Single Story
Listing Status Active
Purchase Type For Sale
Square Footage 1,518 sqft
Price per Sqft $177
Subdivision Overton Place
MLS Listing ID 371213
Bedrooms 3
Full Baths 2
Construction Status Resale
HOA Fees $360/ann
Year Built 2006
Annual Tax Amount $726
Lot Size 7,492 Sqft
Lot Dimensions 60 x 125
Property Description
Location
State AL
County Baldwin
Area Daphne 2
Interior
Interior Features Ceiling Fan(s), En-Suite, High Ceilings
Heating Electric
Flooring Tile, Wood
Fireplaces Number 1
Fireplaces Type Living Room, Wood Burning
Fireplace Yes
Appliance Dishwasher, Dryer, Microwave, Electric Range, Refrigerator w/Ice Maker, Washer
Laundry Main Level
Exterior
Exterior Feature Termite Contract
Parking Features Attached, Double Garage, Automatic Garage Door
Fence Fenced
Community Features None
Utilities Available Riviera Utilities
Waterfront Description No Waterfront
View Y/N No
View None/Not Applicable
Roof Type Dimensional
Garage Yes
Building
Lot Description Less than 1 acre, Interior Lot, Level, Few Trees, Subdivision, Elevation-High
Story 1
Foundation Slab
Sewer Baldwin Co Sewer Service
Water Belforest Water
New Construction No
Construction Status Resale
Schools
Elementary Schools Daphne East Elementary
Middle Schools Daphne Middle
High Schools Daphne High
Others
HOA Fee Include Common Area Insurance,Maintenance Grounds,Taxes-Common Area
Ownership Whole/Full

Find out why customers are choosing LPT Realty to meet their real estate needs






