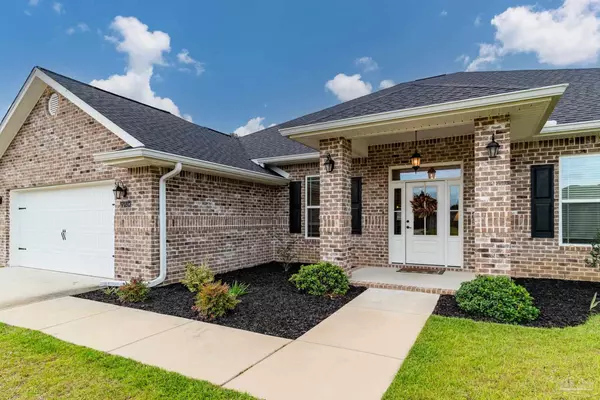5 Beds
3 Baths
2,830 SqFt
5 Beds
3 Baths
2,830 SqFt
Key Details
Property Type Single Family Home
Sub Type Single Family Residence
Listing Status Pending
Purchase Type For Sale
Square Footage 2,830 sqft
Price per Sqft $141
Subdivision Plantation Woods
MLS Listing ID 652168
Style Contemporary
Bedrooms 5
Full Baths 3
HOA Y/N No
Originating Board Pensacola MLS
Year Built 2021
Lot Size 0.280 Acres
Acres 0.28
Lot Dimensions 97 x 117
Property Description
Location
State FL
County Santa Rosa
Zoning Res Single
Rooms
Dining Room Breakfast Bar, Kitchen/Dining Combo
Kitchen Updated, Kitchen Island, Pantry
Interior
Interior Features Ceiling Fan(s), High Ceilings, Office/Study
Heating Central
Cooling Central Air, Ceiling Fan(s)
Appliance Electric Water Heater, Dishwasher, Oven
Exterior
Exterior Feature Irrigation Well, Lawn Pump
Parking Features 2 Car Garage, Front Entrance
Garage Spaces 2.0
Fence Back Yard
Pool None
Utilities Available Cable Available
View Y/N No
Roof Type Shingle
Total Parking Spaces 4
Garage Yes
Building
Faces From Hwy 87 and 90 head East on Hwy 90. Make a right on Paddle Wheel then a left on Tara Cir. Follow Tara Circle to 9180 on your left.
Story 1
Structure Type Frame
New Construction No
Others
Tax ID 332N27321300H000090
Find out why customers are choosing LPT Realty to meet their real estate needs






