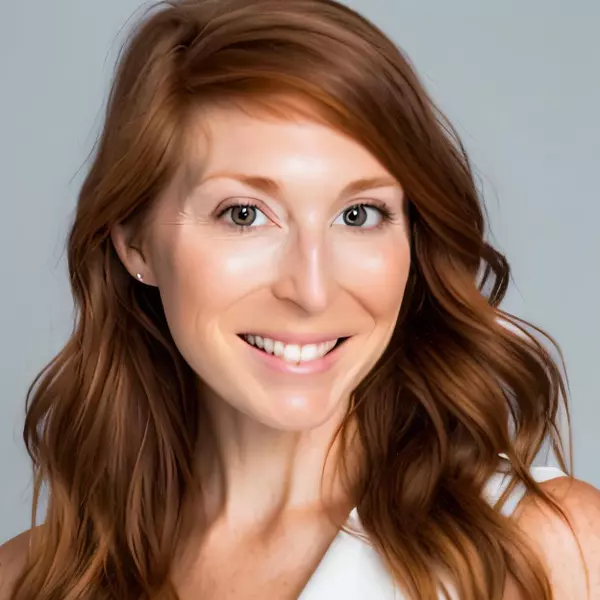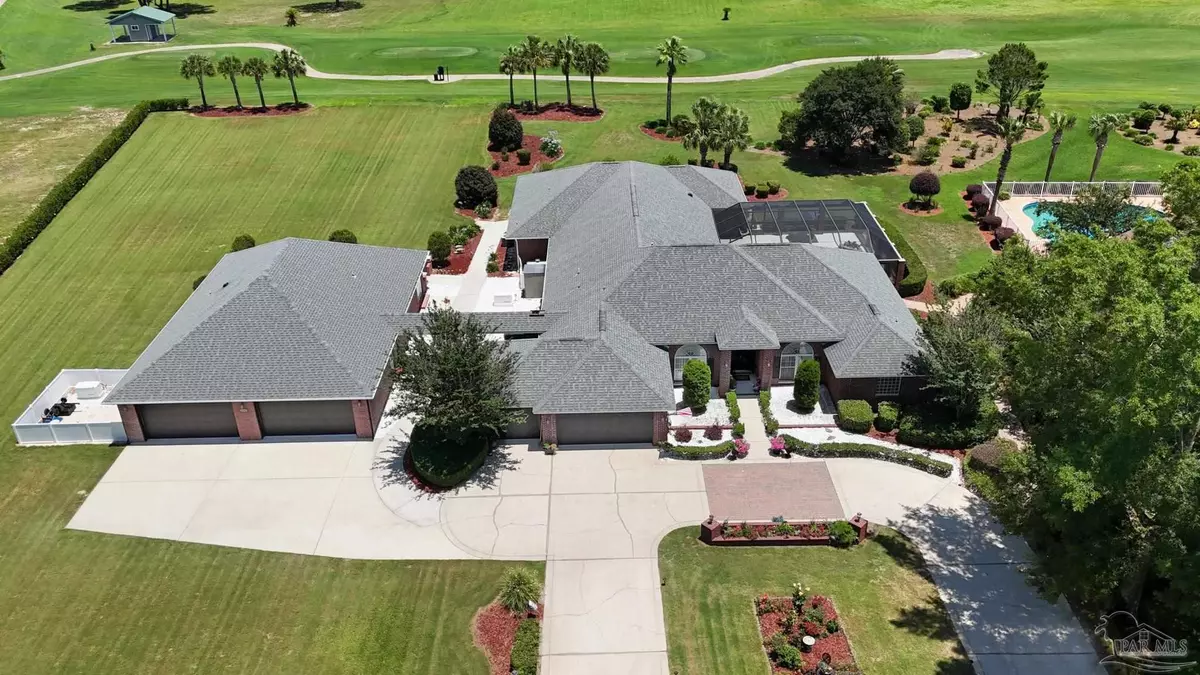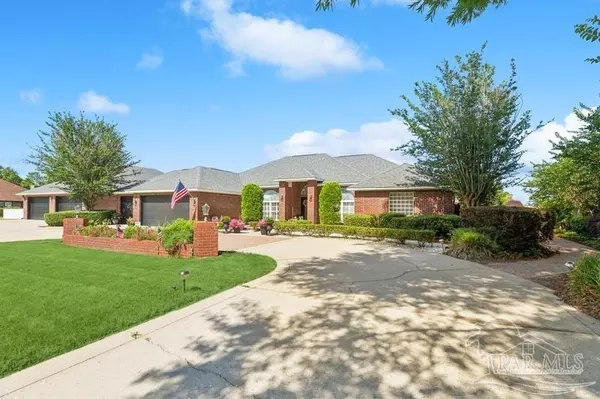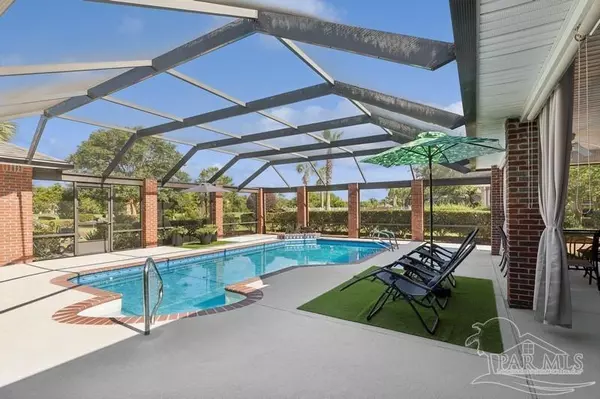
4 Beds
5 Baths
4,525 SqFt
4 Beds
5 Baths
4,525 SqFt
Key Details
Property Type Single Family Home
Sub Type Single Family Residence
Listing Status Active
Purchase Type For Sale
Square Footage 4,525 sqft
Price per Sqft $276
Subdivision Hidden Creek Estates At Holley B
MLS Listing ID 648696
Style Traditional
Bedrooms 4
Full Baths 4
Half Baths 2
HOA Fees $505/ann
HOA Y/N Yes
Originating Board Pensacola MLS
Year Built 1996
Lot Size 0.940 Acres
Acres 0.94
Lot Dimensions 190x200
Property Description
Location
State FL
County Santa Rosa
Zoning Res Single
Rooms
Other Rooms Guest House, Workshop/Storage, Detached Self Contained Living Area
Dining Room Breakfast Bar, Formal Dining Room
Kitchen Updated, Granite Counters, Pantry
Interior
Interior Features Ceiling Fan(s), In-Law Floorplan, Walk-In Closet(s), Bonus Room, Game Room, Guest Room/In Law Suite
Heating Multi Units, Central
Cooling Multi Units, Central Air, Ceiling Fan(s)
Flooring Tile
Appliance Water Heater, Electric Water Heater, Wine Cooler, Built In Microwave, Dishwasher, Double Oven, Refrigerator, Oven
Exterior
Exterior Feature Irrigation Well, Sprinkler, Rain Gutters
Parking Features 4 or More Car Garage, Circular Driveway, Detached, Front Entrance, Golf Cart Garage, Guest, Oversized, RV/Boat Parking, Garage Door Opener
Pool In Ground, Vinyl
Community Features Pool, Community Room, Dock, Fitness Center, Fishing, Game Room, Golf, Handball Court, Pavilion/Gazebo, Picnic Area, Playground, Sauna, Steam Room, Tennis Court(s), Waterfront Deed Access
View Y/N No
Roof Type Shingle
Total Parking Spaces 4
Garage Yes
Building
Lot Description Near Golf Course, On Golf Course
Faces Hwy 98 to North on Hwy 87 to left / West on East Bay Blvd / Hwy 399 to a Left / South on PGA (Entrance to Hidden Creek) take Pga to a left curve on Masters. Home is on the left - look for sign. It's a double lot.
Story 1
Water Public
Structure Type Frame
New Construction No
Others
HOA Fee Include Association,Deed Restrictions,Management,Recreation Facility
Tax ID 022S271922303000200
Security Features Security System,Smoke Detector(s)

Find out why customers are choosing LPT Realty to meet their real estate needs






