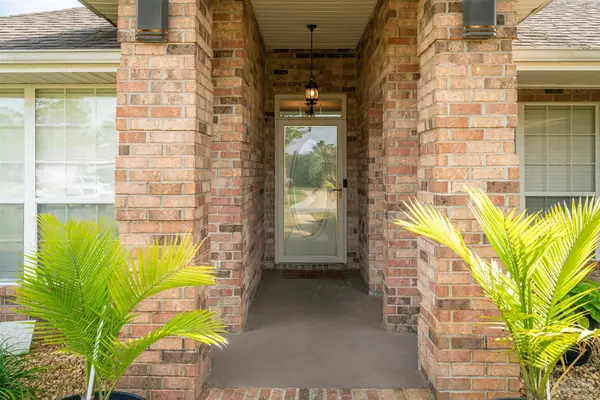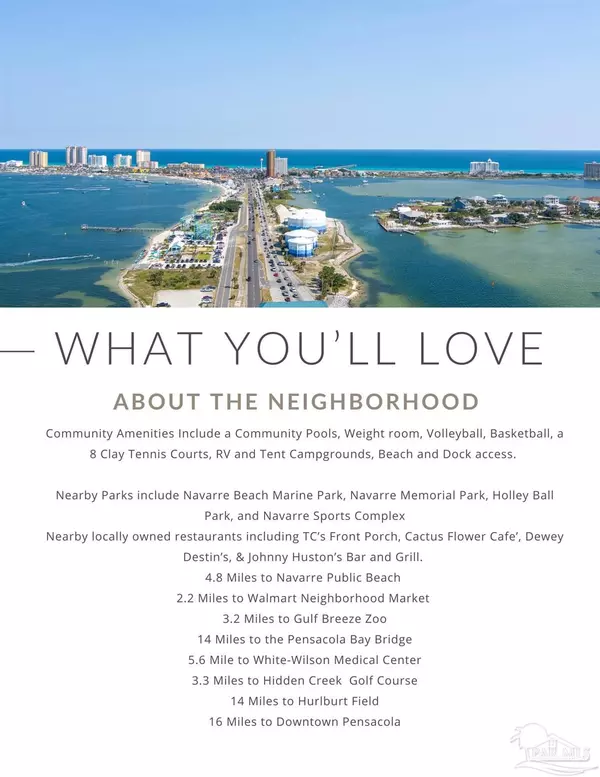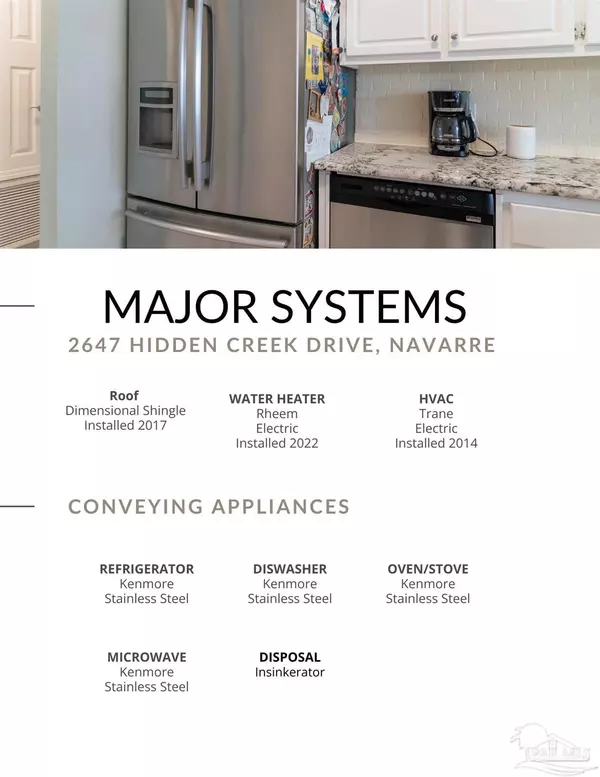
4 Beds
2 Baths
2,285 SqFt
4 Beds
2 Baths
2,285 SqFt
Key Details
Property Type Single Family Home
Sub Type Single Family Residence
Listing Status Active
Purchase Type For Sale
Square Footage 2,285 sqft
Price per Sqft $183
Subdivision Holley By The Sea, 1St Addition
MLS Listing ID 648440
Style Contemporary
Bedrooms 4
Full Baths 2
HOA Fees $515/ann
HOA Y/N Yes
Originating Board Pensacola MLS
Year Built 1999
Lot Size 0.450 Acres
Acres 0.45
Property Description
Location
State FL
County Santa Rosa
Zoning Res Single
Rooms
Other Rooms Workshop/Storage
Dining Room Eat-in Kitchen, Formal Dining Room
Kitchen Updated
Interior
Interior Features Baseboards, High Ceilings, Bonus Room
Heating Central
Cooling Central Air, Ceiling Fan(s)
Flooring Bamboo, Tile, Carpet
Fireplace true
Appliance Electric Water Heater, Dishwasher, Disposal, Refrigerator
Exterior
Exterior Feature Fire Pit
Parking Features 2 Car Garage
Garage Spaces 2.0
Pool None
Utilities Available Cable Available
View Y/N No
Roof Type Shingle
Total Parking Spaces 6
Garage Yes
Building
Faces Hwy 98 to Sunrise Dr. West on Flintwood, North on Sherwood Drive, Hidden Creek is a few blocks North on the East side. 2647 is on your right.
Story 1
Water Public
Structure Type Brick
New Construction No
Others
HOA Fee Include Recreation Facility
Tax ID 182S261920119000170

Find out why customers are choosing LPT Realty to meet their real estate needs






