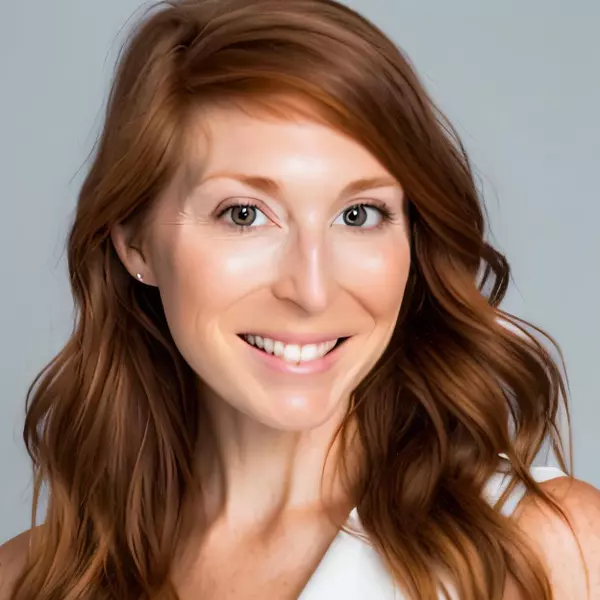
4 Beds
3.5 Baths
2,219 SqFt
4 Beds
3.5 Baths
2,219 SqFt
Key Details
Property Type Single Family Home
Sub Type Single Family Residence
Listing Status Active
Purchase Type For Sale
Square Footage 2,219 sqft
Price per Sqft $268
Subdivision Serenity
MLS Listing ID 636451
Style Contemporary
Bedrooms 4
Full Baths 3
Half Baths 1
HOA Fees $586/ann
HOA Y/N Yes
Originating Board Pensacola MLS
Year Built 2022
Lot Size 3,933 Sqft
Acres 0.0903
Lot Dimensions 37.39X90X49.64X90
Property Description
Location
State FL
County Escambia
Zoning County
Rooms
Dining Room Formal Dining Room
Kitchen Not Updated, Granite Counters, Kitchen Island, Pantry
Interior
Interior Features Baseboards, Ceiling Fan(s), Walk-In Closet(s), Game Room
Heating Central
Cooling Central Air, Ceiling Fan(s)
Flooring Carpet
Appliance Electric Water Heater, Built In Microwave, Refrigerator, Dishwasher
Exterior
Exterior Feature Sprinkler
Parking Features Garage, Front Entrance, Garage Door Opener
Garage Spaces 1.0
Pool None
Utilities Available Cable Available, Underground Utilities
View Y/N No
Roof Type Shingle
Total Parking Spaces 2
Garage Yes
Building
Lot Description Central Access
Faces From West Pensacola, go over the Theo Baars bridge on Perdido Key Dr., turn right on River Road and continue to community.
Story 2
Water Public
Structure Type Frame
New Construction No
Others
HOA Fee Include Association,Deed Restrictions,Management
Tax ID 343S321101005001
Security Features Smoke Detector(s)

Find out why customers are choosing LPT Realty to meet their real estate needs






